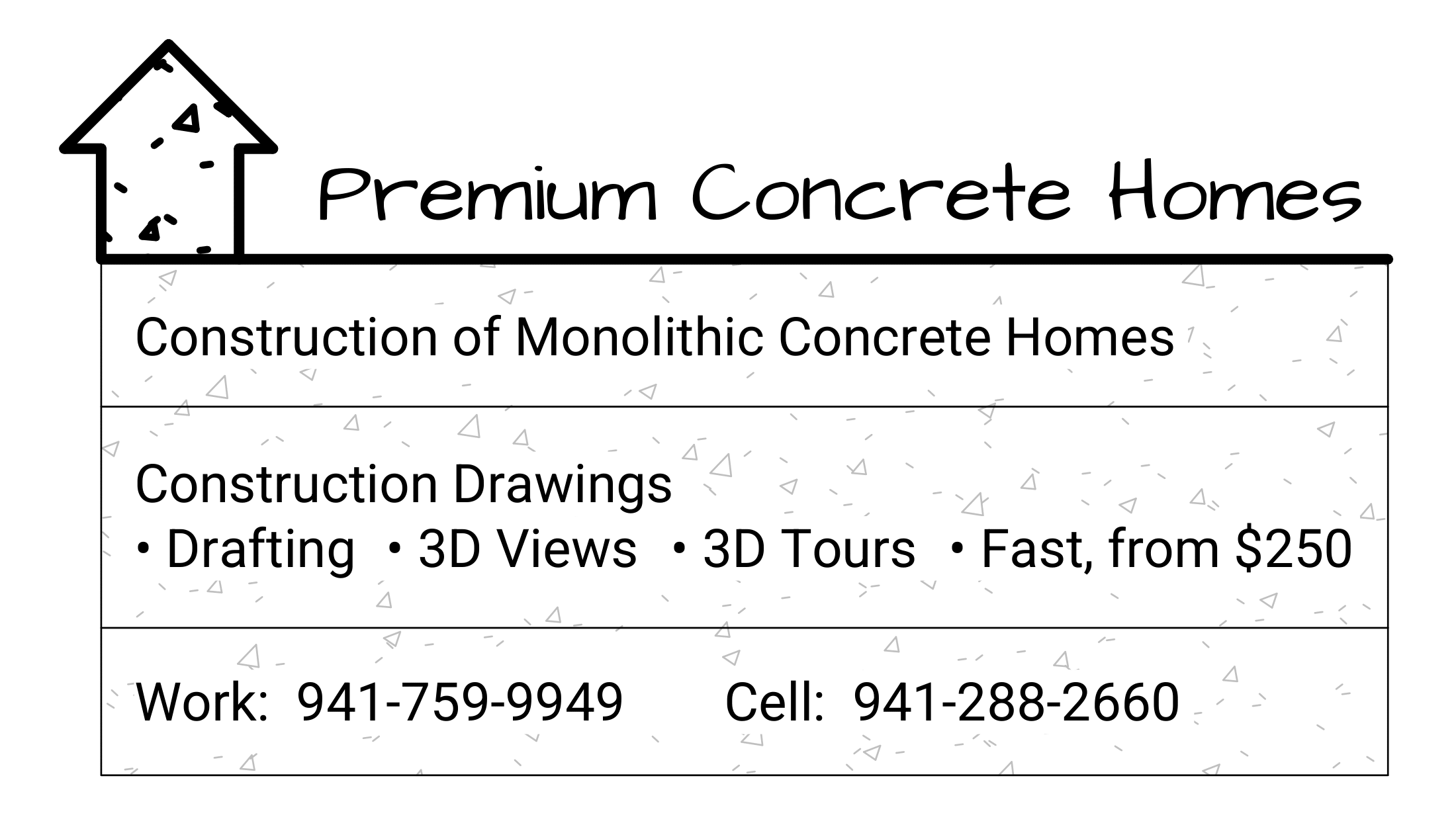
Drafting Services
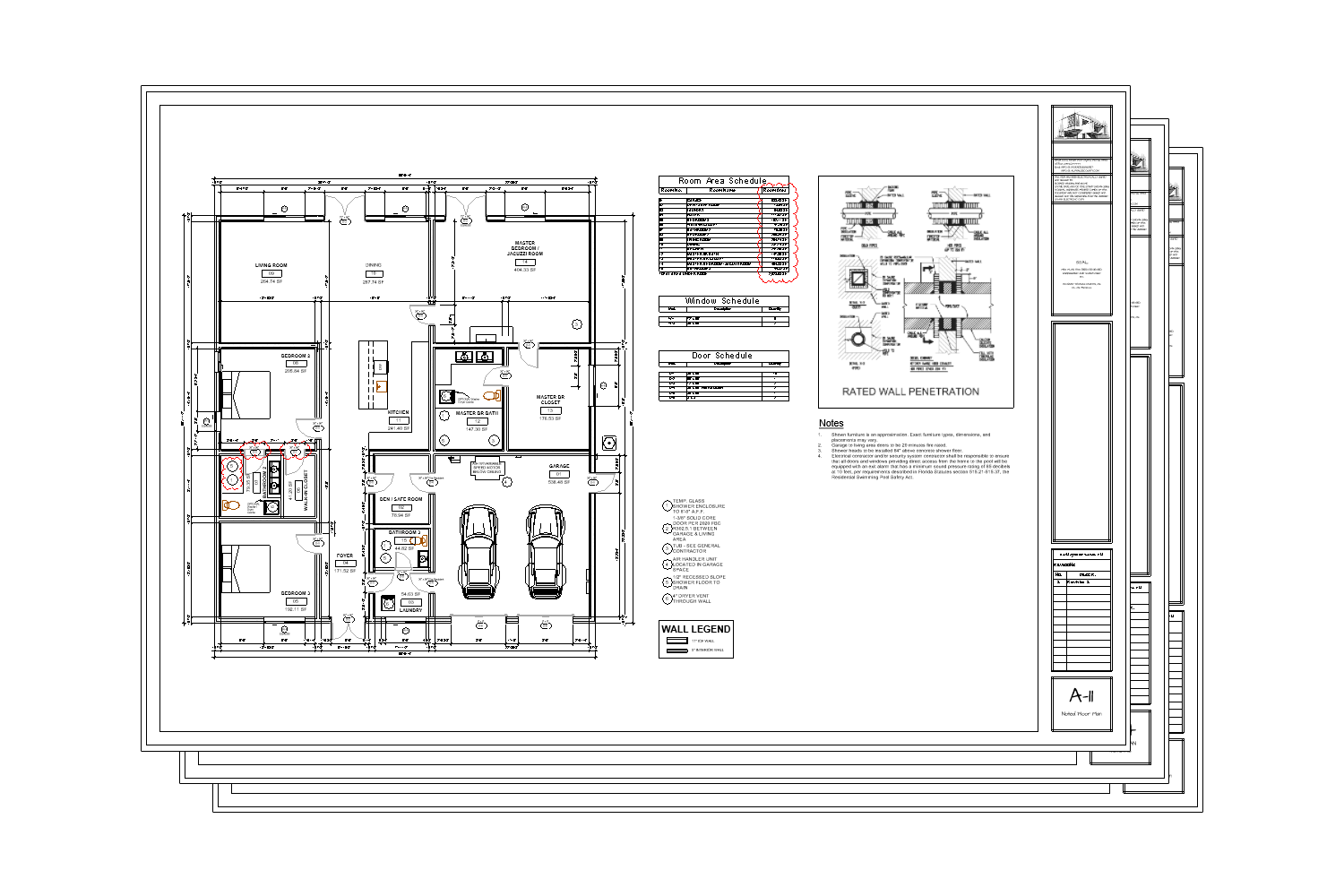
Blueprints for Permit
Starting at $1000
4 weeks
Turn your basic sketch into construction drawings ready for permit approval
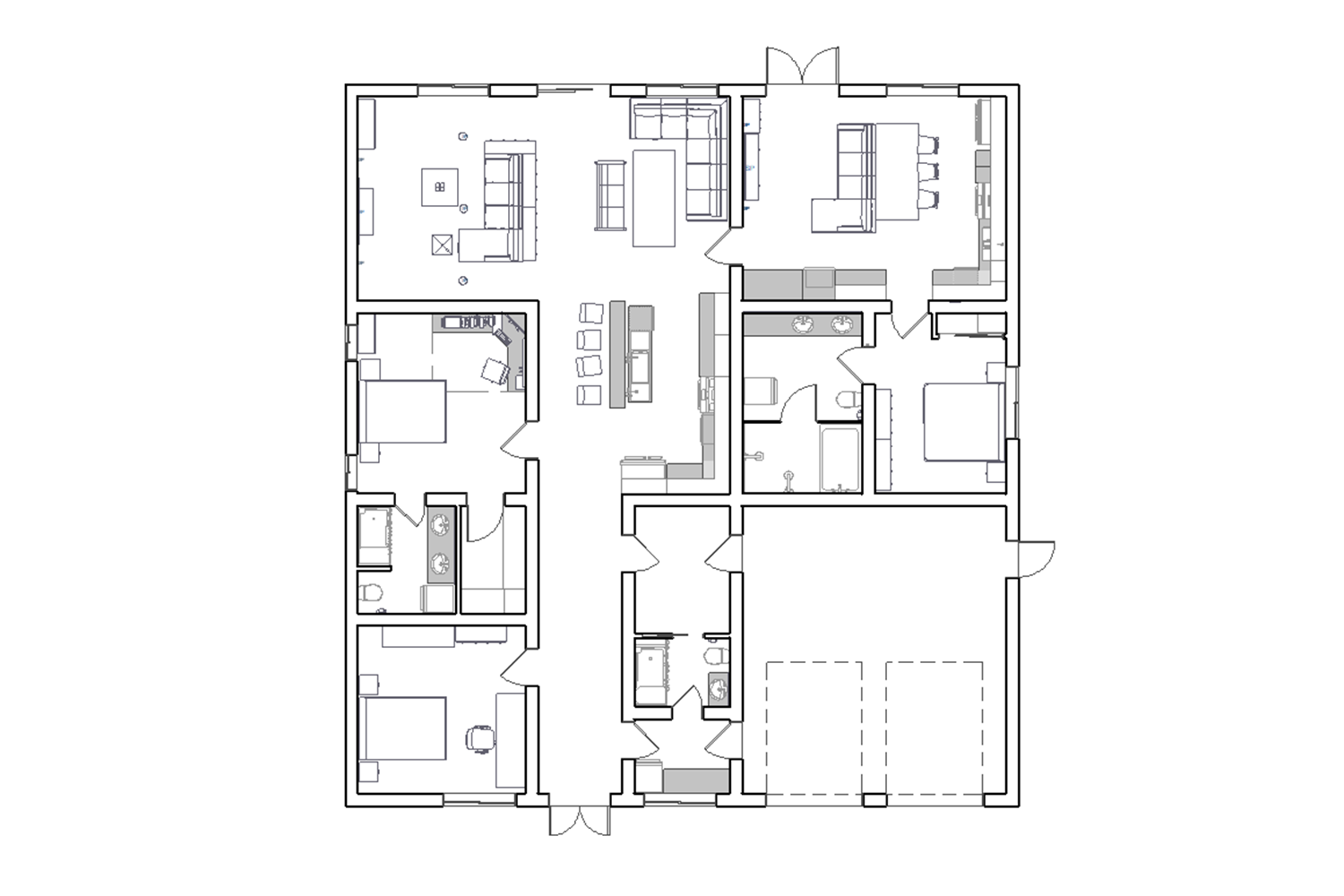
Floorplan from Basic Sketch
Starting at $250
1-2 weeks
Turn your basic sketch into a floorplan that includes functional furniture and appliance placements
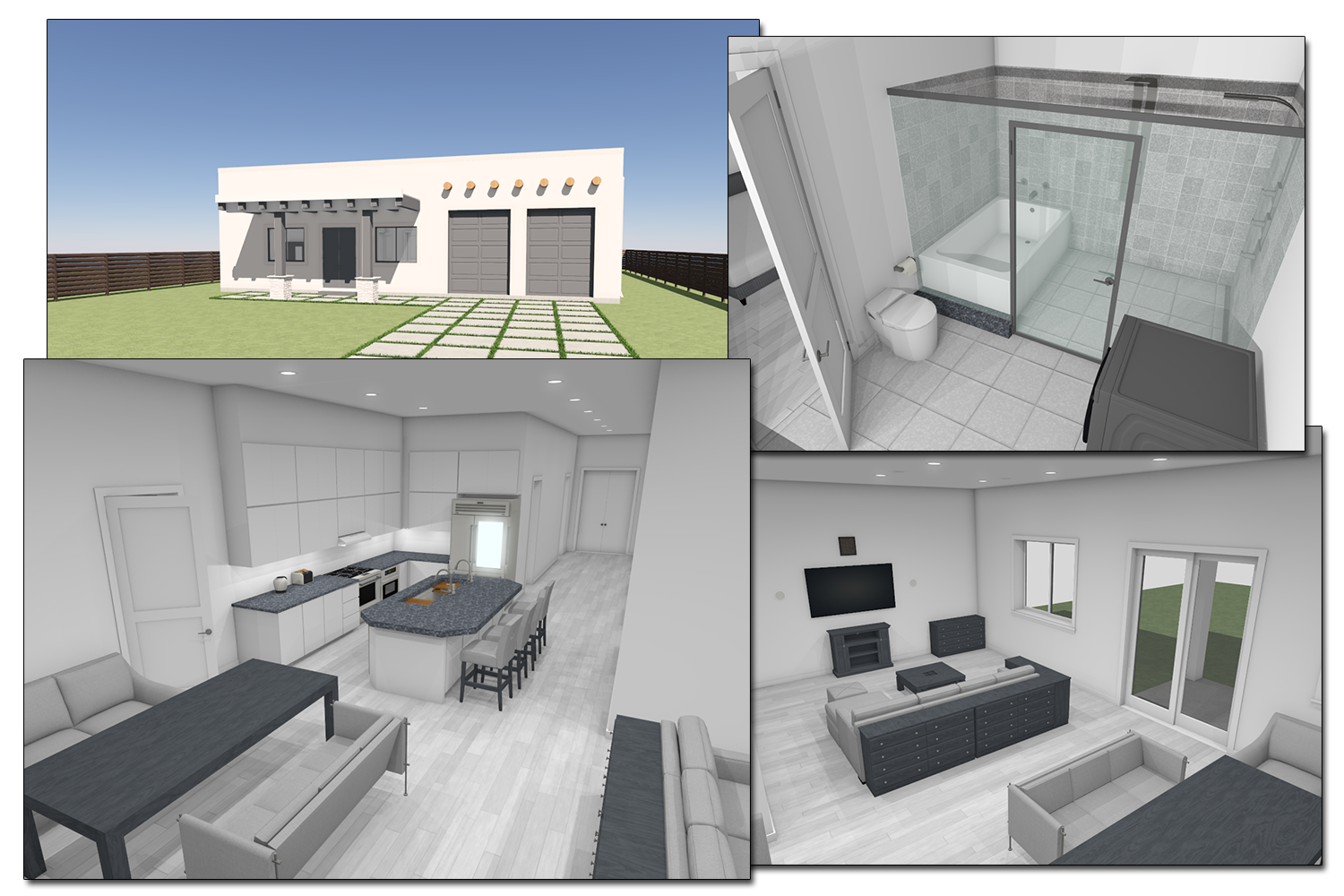
3D Views from Floorplan
Starting at $250
1-2 weeks
Turn your floorplan into a fully finished and furnished 3D model, including kitchen design
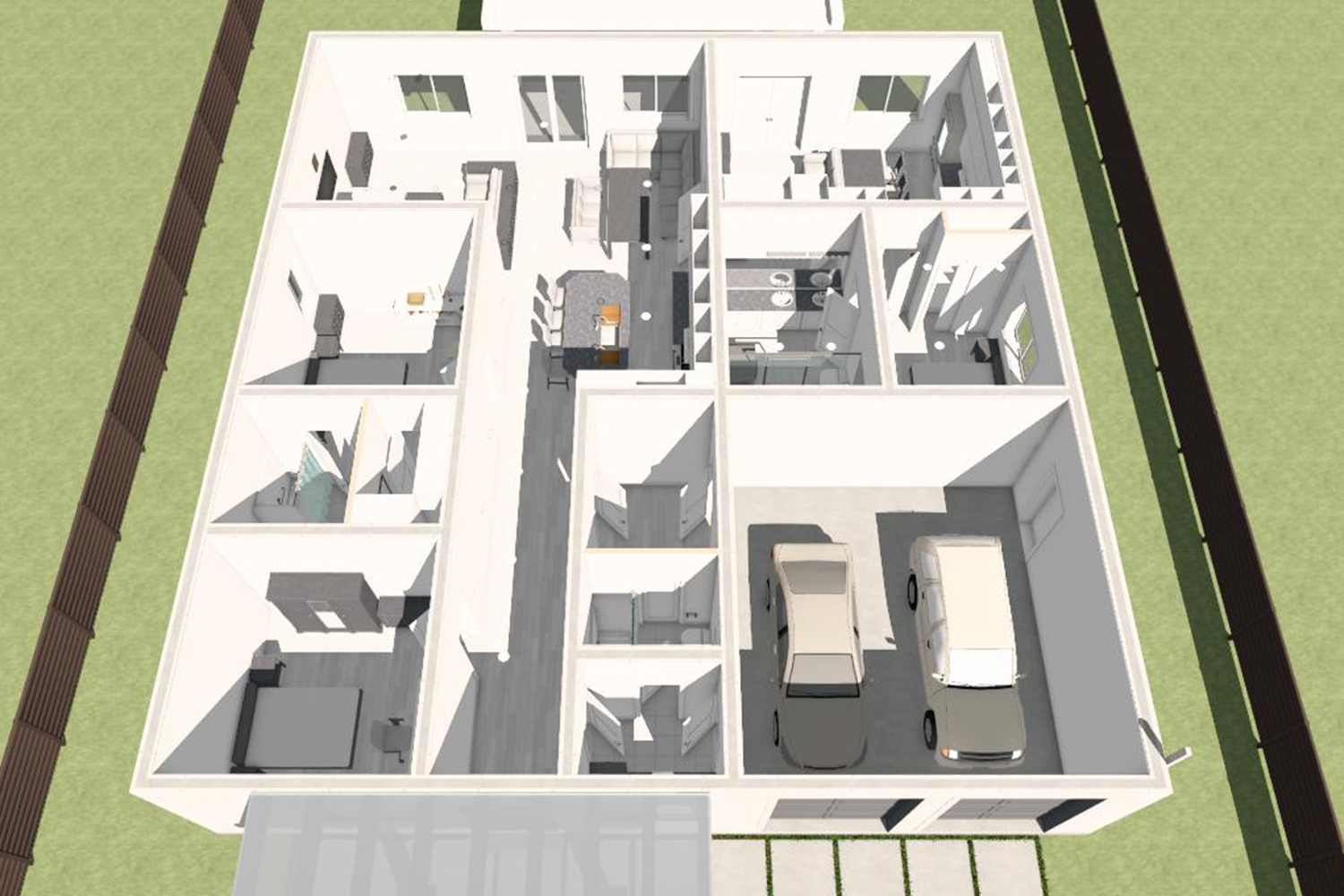
3D Tour from Floorplan
Starting at $250
1 week
We give you a virtual tour of your 3D model to show off your home and make adjustments
Estimates are based on typical projects. Price and time scales with
complexity and number of revisions. We are happy to go beyond the standard and provide highly customized
drawings and renderings for you.
Complete Monolithic Concrete Home Construction
We can build your dream monolithic concrete home, from start to finish. These projects take 12-18 months. Payment is progressive with construction. We limit the number of simultaneous projects to ensure timeliness, please contact us regarding availability.
Monolithic Concrete Home Benefits
| Practically indestructible | Monolithic concrete structure (foundation, walls, roof) reinforced with super strong fiberglass rebar and impact resistant windows. Bring dynamite. |
| Category 5 hurricane & tornado resistant | Safety, home insurance savings, peace of mind. No need to evacuate thanks to the FEMA safe rooms included in your design. |
| Energy efficient | Double insulation from ICF creates tremendous energy savings. Save money on your electricity bill or live off grid with solar. |
| Termite and corrosion proof | No wood or steel is used in the structure. |
| The premium feeling | Large open spaces with 12' ceilings. |